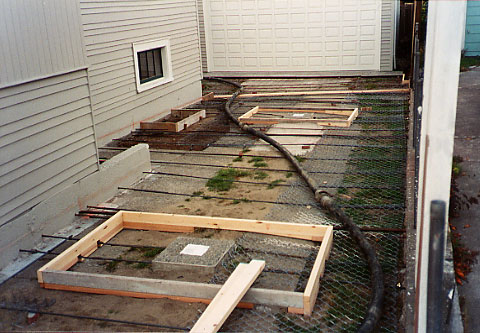| |
 |
| |
 |
|
| |

Here you see the original 1926 one foot wide cement tracks
that sufficed as a driveway for the last 65 years ... they
were cracked and sinking in spots. I dug 5 foot deep
trenches for the drainage toward the front drain here to tie
both drains into the house gutter drains leading to the street
sewer and continued that trench to the second drain in the
background and the gutter drain right in front of the garage
door to keep rain from seeping under the garage door. The
forms around the drains were meticulously placed higher than
the drains to assure downward water flow to them. I also
added a sprinkler system line to the formed flower bed in
front of the back basement window. On the house
foundation the faint orange snapped chalk lines are where the
new exposed
aggregate concrete driveway will go up to. The rebar
every foot or so was drilled into the foundation on one side,
the neighbors driveway foundation on the other side, the
garage foundation in the back and the sidewalks in the front
with the old chain link fence bet- ween us we took down
providing a little more support to the concrete when it's
poured.
|
 |
 |
|
|



